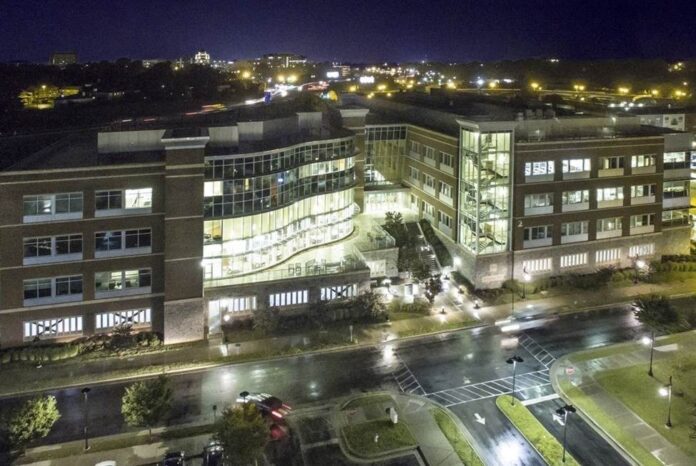 At the Virginia Tech Board of Visitors meeting held Monday in Blacksburg, members approved a comprehensive agreement with Carilion Clinic to construct a health sciences and technology research building addition in Roanoke.
At the Virginia Tech Board of Visitors meeting held Monday in Blacksburg, members approved a comprehensive agreement with Carilion Clinic to construct a health sciences and technology research building addition in Roanoke.
The agreement paves the way for construction to begin soon on an approximately 139,300 gross-square-foot building containing research and education spaces that will bring together researchers and clinicians in areas of human and animal medical sciences. Their work will focus on targeted thematic areas — biomaterials, body device interfaces, brain health and disease, cardiovascular sciences, infectious disease and immunity, and metabolism and obesity.
The facility will be built on land owned by the Carilion Clinic and will be developed and constructed under a public-private partnership between Virginia Tech and Carilion Clinic. The facility will provide approximately 105,000 gross-square-feet for health science and technology research, 16,800 gross-square-feet for comparative oncology research, and 17,500 gross-square-feet for professional development, training, and education.
The $89.8 million project will be funded with $23.7 million of debt, $17.7 million of non-state support and private gifts, and $48.3 million from state appropriations. All debt service will be paid from self-generated revenues from the research program.
The new building will be located at the Riverside Center Research Education and Medical Park in Roanoke. The facility will include high-intensity biomedical research capable laboratories with surgical-type suites, Biosafety Level Three laboratories, and animal imaging facilities that require high field magnetic resonance imaging. A comparative oncology research facility will include a linear accelerator. In addition, high-intensity dry laboratories, experiential learning classrooms, procedural training rooms, computational facilities, and core facilities will support the work that will take place there.
In other business, the Building and Grounds Committee discussed preliminary design concepts for a renovation of Holden Hall. This project includes the renovation of a 20,240 gross-square-foot existing wing, and the construction of two new wings totaling 81,000 gross-square-feet. The new construction would replace two existing wings. The refurbished Holden Hall would support the College of Engineering and create a new venue for the Department of Materials Science and Engineering and the Department of Mining and Minerals Engineering.
The committee also discussed preliminary design concepts for an approximately 7,000-square-foot addition to the Burrows-Burleson Tennis Center and a project to update existing chiller plant equipment.
The next full Virginia Tech Board of Visitors meeting will be held Nov. 5 and 6 in Blacksburg. More information on the Virginia Tech Board of Visitors may be found online.


