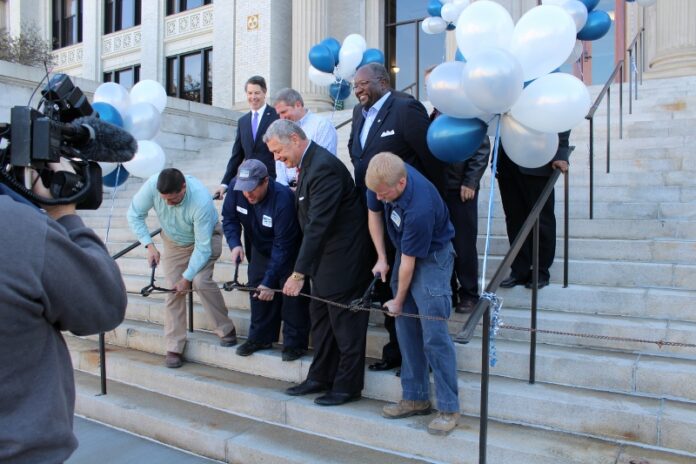
On Friday, Dec. 11, to celebrate the 100th anniversary of the opening of Roanoke’s Municipal Building, the city re-opened the north entrance to the public.
That part of the building had been closed since 1982 to accommodate office space for Social Services and later Human Resources.
“When I first visited the Municipal Building, I walked up to the north entrance and saw a big chain blocking the steps. Re-opening this part of the building is not only convenient for citizens, but it shows that City Hall is a welcoming place for everyone,” said Roanoke City Manager Chris Morrill.
Along with refinished steps, new rails, and a new door, the entire lobby area has been renovated with many architectural features still in place from when the building first opened.
“There are so many beautiful aspects of the building that had been covered up for years,” said Morrill. “Crews did a wonderful job peeling away previous renovations to bring life to the original design.”
City staff also renovated portions of the third floor. What was once a courtroom is now a training facility for employees. This room also features high ceilings and original molding. Citizens can still enter the building on the south side, but are also encouraged to make use of the north entrance.
The work required to re-open the north entrance was completed in phases. The origional lobby area was recently occupied by Human Resources. After the offices were re-located, crews tore down walls and ceilings. Upon doing so, they discovered the ornamental plaster on the origional walls and ceilings to be in incredibly good condition. This made the renovation easier. Crews also added new flooring, light fixtures, and fresh paint.
History:
The original opening ceremony for the new Municipal Building took place on July 4, 1915. The event included a parade and 50,000 spectators.
The building was designed by Frye & Chesterman, architects of Roanoke, and built by King Lumber Company of Charlottesville. The architecture is neo-classical revival, typical of federal and local government construction in the early part of the 20th Century.
The city paid $218,900 for the building. The cost eventually hit $300,000 after adding in fixtures, furnishings, and other equipment. A building of this caliber in today’s world would cost millions.
The building was the center of municipal activities from the time it was built through 1970, when the adjacent Municipal Building opened.
In 1979, the jail, located on the top floor, was relocated to a new facility west of the Police Station on Campbell Avenue. The old space now houses Roanoke’s Department of Technology. In 1982, the original entrance to the building closed to accommodate new offices for Social Services, and citizens began using the entrance of the newer Municipal Building.
In 2003, the “Sears Town” shopping center on Williamson Road was renovated and expanded to accommodate the growing needs of the Social Services Department. The vacated space in the building was then renovated to accommodate offices for Juvenile Court Services, the Registrar’s Office, Purchasing, Human Resources, Parks and Recreation and other departments and offices.
