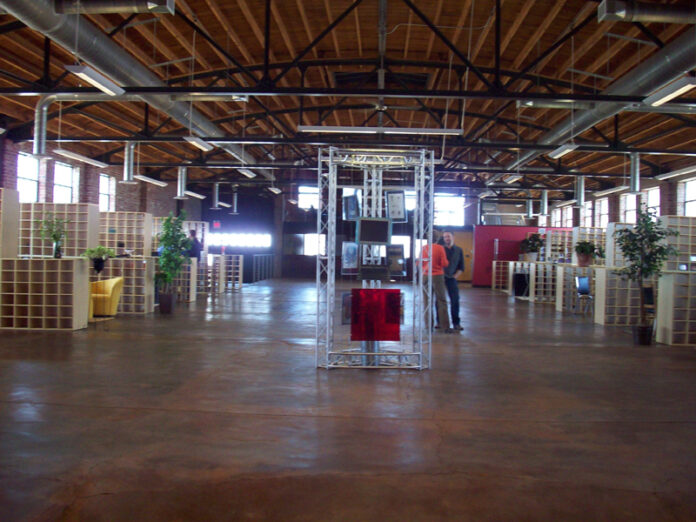
Roanoke City’s Architectural Review Board (ARB) presented Preservation Excellence Awards at City Council’s Monday evening meeting. These awards recognize noteworthy individuals and projects, highlighting outstanding rehabilitations, renovations, appropriate in-fill design, and other preservation-focused projects within the City of Roanoke. The awards are non-competitive. The only criterion for nominations is that the projects be “preservation-related,” and have been completed within the past year.
This year, the ARB amended the award guidelines to include individuals and projects outside of the H-1 and H-2 Historic Districts, in an effort to highlight more projects throughout the city. The following projects were recognized:
Category 1: Projects within the H-1 and H-2 Historic Districts
• 117 Campbell Ave., S.E./Mill Mountain Coffee Building, David Johnson, Owner. Johnson chose to take the next step in investing in Downtown Roanoke by purchasing and renovating a building in the Historic Market District.
• 509 Day Ave., S.W., Donald Harwood, Owner. Harwood reconstructed the house’s front porch with a modern, artistic interpretation of the traditional one-story porch in Old Southwest that incorporated a star motif in the scroll-sawn railing design.
• 524 Day Ave., S.W., Jason Malroy, Owner. Malroy removed the house’s non-historic vinyl siding, repaired and restored all windows, installed period-designed porch railings, replaced tongue and groove flooring, constructed a new porch handrail, fully renovated the interior, and added a new period-appropriate front door.
• 505 6th St., S.W./Cotton Mill Lofts, Ed Walker, Owner. Walker converted the former Roanoke Mills Building into 108 apartments. Most significant to the appearance of the building was the restoration of the original steel-sash windows that had been replaced over the years with glass block. The one- and two-bedroom apartments and live/work units retain the maple floors, exposed brick walls and structural post and beam system.
• 510 Mountain Ave., S.W., Daniel George, Owner. George installed new two-over-two windows and siding to finish the house’s second story rear addition that expanded the master bedroom. He also enclosed an unfinished first floor rear porch into a functional screened-in sun porch, re-installed the historic porch columns and handrails on the front porch, and painted the house.
• 833 Marshall Ave., S.W., FourSquare Property & Development, LLC, Owner. FourSquare Property and Development purchased two American Four Square houses side by side in the 800 block of Marshall Avenue, S.W. The renovation of 833 Marshall took a two-unit house and returned it to a single family residence with its original 1912 interior configuration and exterior design. Modern updates were added to the kitchen and bathrooms, and an additional 300 square feet of living space was added by renovating the attic into a family room.
• 551 Marshall Ave., S.W./Fork in the City of Roanoke, Ed Walker, Owner. The building, which features a distinctive cornice and clipped corner entrance, had been painted white and the storefront windows filled in. Now painted chocolate brown with orange and blue accents to emphasize the interesting brick work, the storefronts have been restored with sliding windows to enhance the indoor/outdoor experience. Inside, heart-of-pine flooring was uncovered, the tin tile ceiling was faux-painted and two patios were added.
• 1008 Franklin Road, S.W./St. Mark’s Lutheran Church Columbarium Landscaping Project, St. Mark’s Lutheran Church, Owners. This columbarium landscaping project represents an excellent rehabilitation of that garden space adjacent to the church.
Category 2: Projects Throughout the City (outside the local historic districts)
• 35 Campbell Ave., S.W./The Hancock Building, Ed Walker and Scott Graeff, Owners. With financial support from the City of Roanoke, the team decided to remove the red brick façade and undertake the full restoration of the Art Deco façade and street level storefronts.
• 400 Salem Ave., S.W./Fulton Motor Lofts Building, Bill Chapman, Owner. The project included the restoration of a 32,000-square-foot automotive building into 22 custom lofts and two office-retail spaces. In an effort to maintain the historic integrity of the building, the exposed concrete ceilings, steel beams and columns, brick walls and concrete floors were repaired and kept.
• 701 Patterson Ave., S.W./Access Building, Todd Marcum and Tony Pearman, Owners. The rehabilitation of this former automotive-based building into an 8,500-square-foot office building included installation of cast-in-place concrete, concrete masonry, new aluminum storefront facade, acid staining concrete floors, painting, acoustical tile ceilings, chair lift equipment, HVAC systems, and electrical systems.
• 1813 Rorer Ave., S.W., Blue Brick Buildings and Renovations Inc., Owners/Contractors. The porch was returned to its original state.
• 1917 Maiden Lane, S.W., Erica Taylor, Owner. Renovation included the removal of the vinyl siding and the aluminum cladding on the windows, door frames, soffits and eaves to expose the original rafter tails, second-floor cedar shake siding, and first-floor novelty siding. The project also included the removal of the old three-tab shingle roof and installation of new architectural shingles, installation of metal half-round gutters, and total repainting of the house in five different colors appropriate to the Arts and Crafts style of the house.
• 1540 Maiden Lane, S.W., and 1532 Bluemont Ave., S.W./Terrace Apartments, Total Action Against Poverty, Owners. The Terrace Apartments is a seven-building complex built in 1950 to house families of working class World War II veterans. The renovation of these seven buildings was undertaken using the Secretary of Interior’s Standards for Rehabilitation; the project was designed to preserve the historic features and materials.
• 2720 Rosalind Avenue, S.W., Eugene and Laura Elliott, Owners. This project consisted of reconstruction of the front porch and upper balcony on this circa 1902 Victorian home to uncover an original tower and details. Work included removal of a sleeping porch (a later addition to the house), as well as significant repairs to gutter, eaves, and trim. A new “Juliette” balcony was also constructed, using existing wood siding and trim. Restoration of original porch forms was determined by historic photographic evidence. Information provided by the City of Roanoke.


