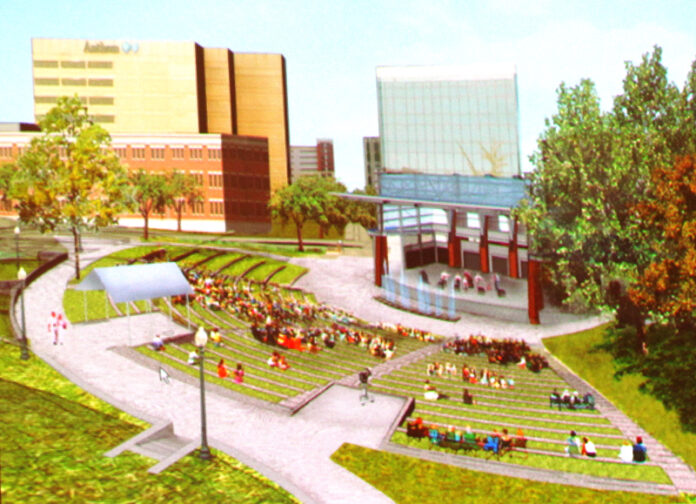
Elmwood Park will close on October 16 and (if the weather cooperates) the revitalized park will reopen 12 months later in the fall of 2013.
The first phase was expected to begin in mid-July and reopen in the summer of 2013 but that will not happen according to Steve Buschor, director of Parks and Recreation. The upside is that some events that had been scheduled for elsewhere now have the option of using Elmwood Park through this summer.
Phase one of the $4.7 million project received only one bid and City Engineer Phil Shermer said that they don’t like to award a project on a single bid. “Plan B is to combine the two contracts together,” he said.
Councilman Ray Ferris was concerned about going over budget at the July 2 revised presentation made by David Hill of Hill Studios. “Frills and some things considered to be frills can be adjusted so they can be built later … What I’m looking at is trying to get the major part of this project done and if we need to spend more money lets not spend it until we have it,” he said.
The long magnolia tree lined entrance to the park that features lily ponds was named “Saucer Magnolia Allee” in the first presentation. It has now been more simply named “Memory Lane.” The long debate on whether Bullitt Avenue would be a through street has finally been settled. It will not be a through street and the greenway is now more clearly incorporated into the design.
Some trees and plants will be removed or relocated. “Overall the park will have more trees when we are finished,” said Hill. The walkway will be reconfigured to create a “much better curve” that will better accommodate amphitheater seating. “That bought us 200 more seats,” he said. The terraces themselves will have about 1356 seats. The west wing will accommodate 253 seats and the orchestra area will seat 372 people. The concourse tables will hold 100 people and the lawn will seat 1800 people. Finishing the available concert seating will be an area for 80 people at the top, 15 people at the gazebo, 180 people at the library balcony and 120 at various other spots.
The performance venue terraced seating will be 3 ft. 8 in. wide and the design will embellish the acoustical experience. The stage itself is 70 feet wide and 40 feet deep. The back will be constructed so as to separate musical performances from road noise. To the side there will be restrooms available to the public and dressing rooms for entertainers.
The circular library plaza that is rarely used will incorporate a playground for all ages said Hill. Swings and a climbing net will be in the children’s park and the rocks that already look like a dragon will have a sculptured dragon head added at one end and a tail at the other.
Lantern designed entrances to the park will match the library. Food vendor trucks will fit in the rear of the library at basement level along with umbrella tables and seating. Other non-food vendors will be positioned around the outer perimeter and Memory Lane totaling about 100 tents.
In front of the stage there will be an expanded 2400 square foot dance floor with a 16 jet interactive, lighted water fountain at the center. A 42-inch fence will be placed around the entire venue area.


